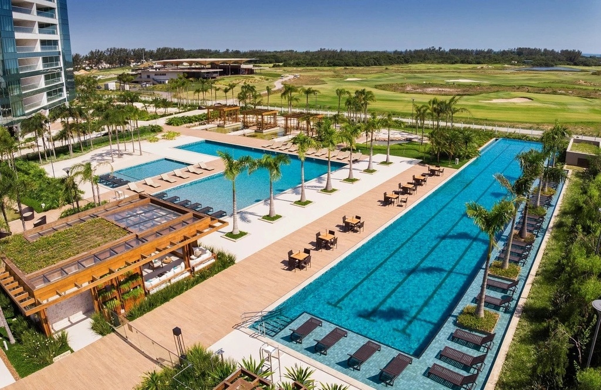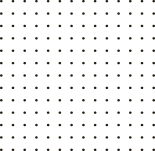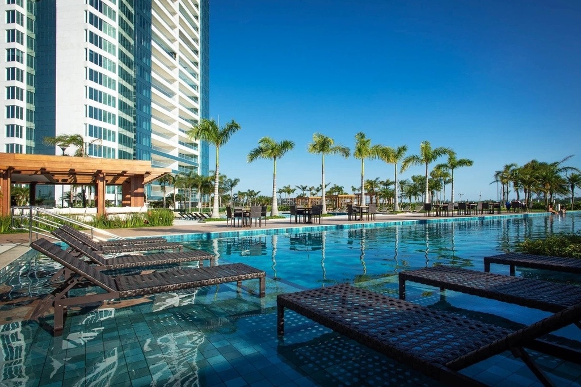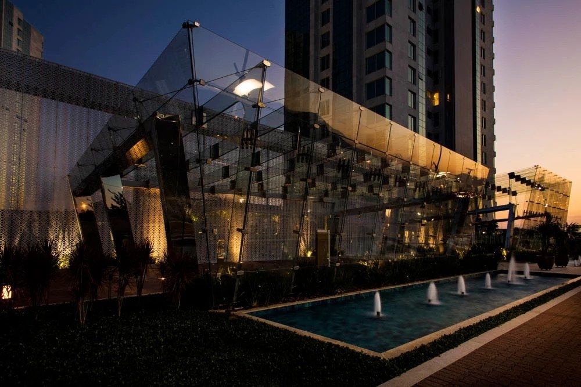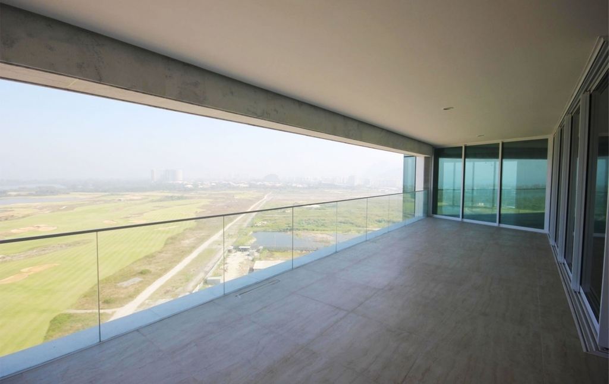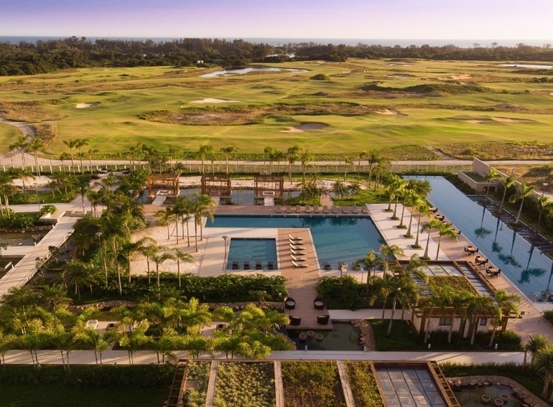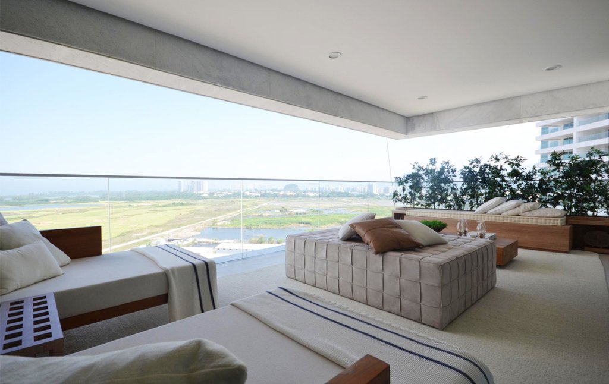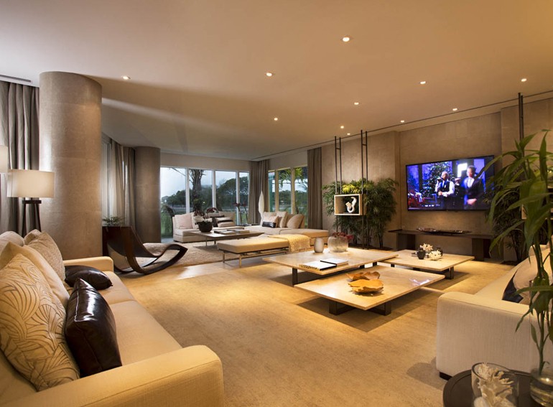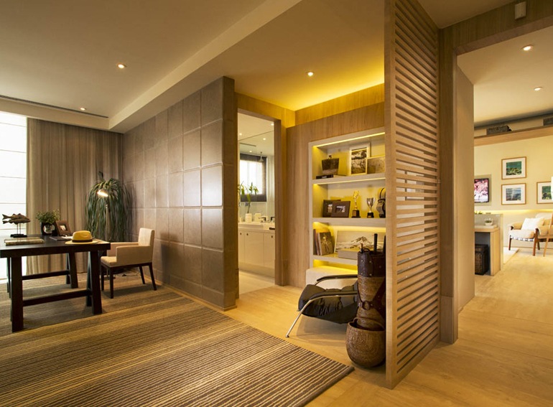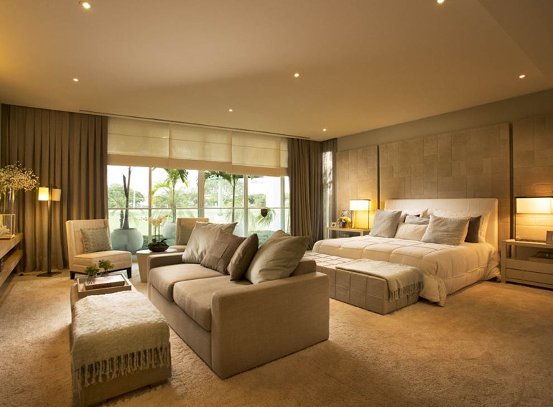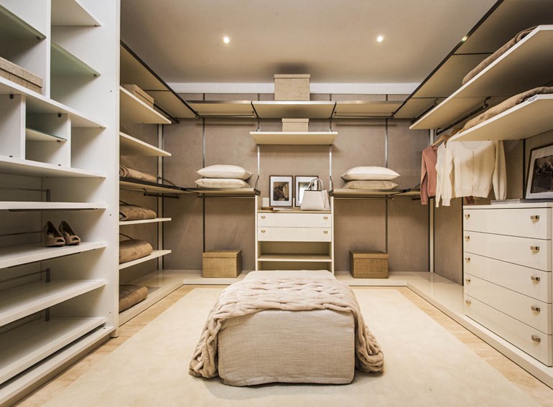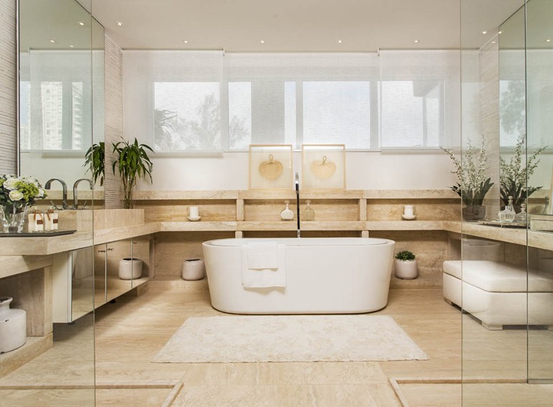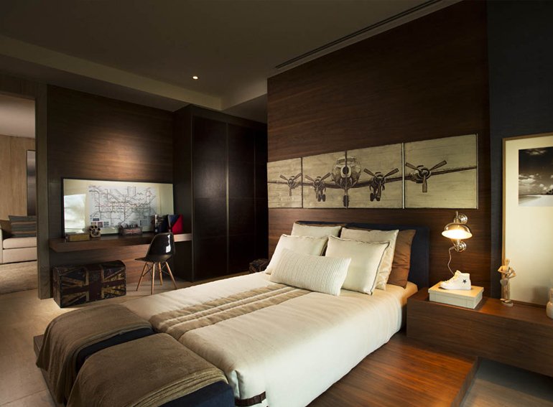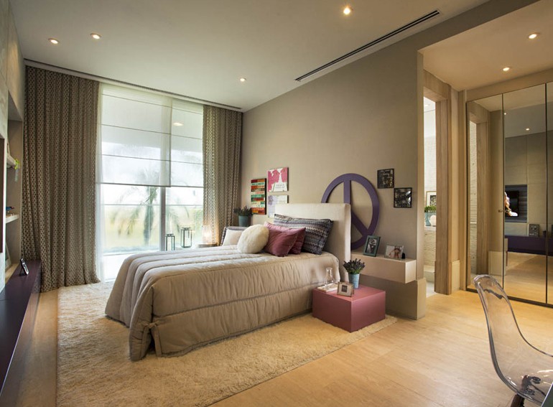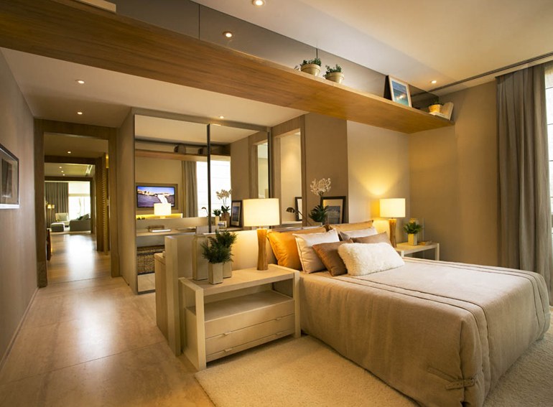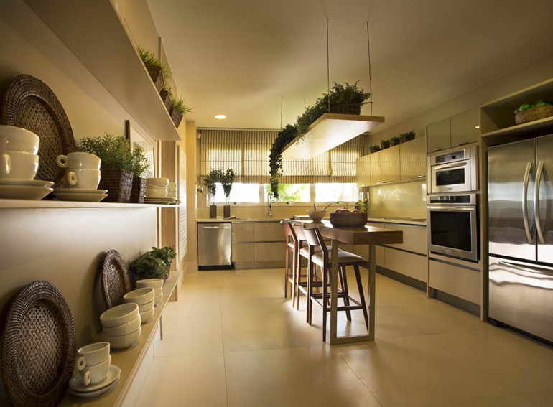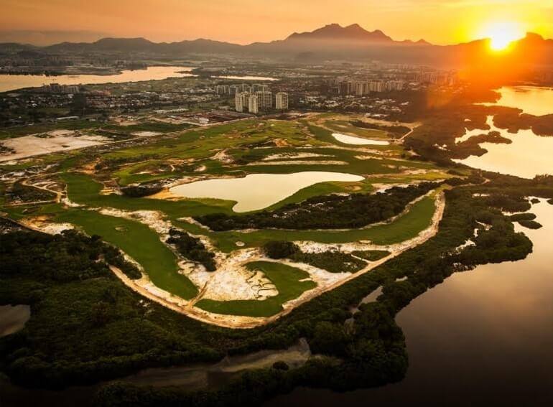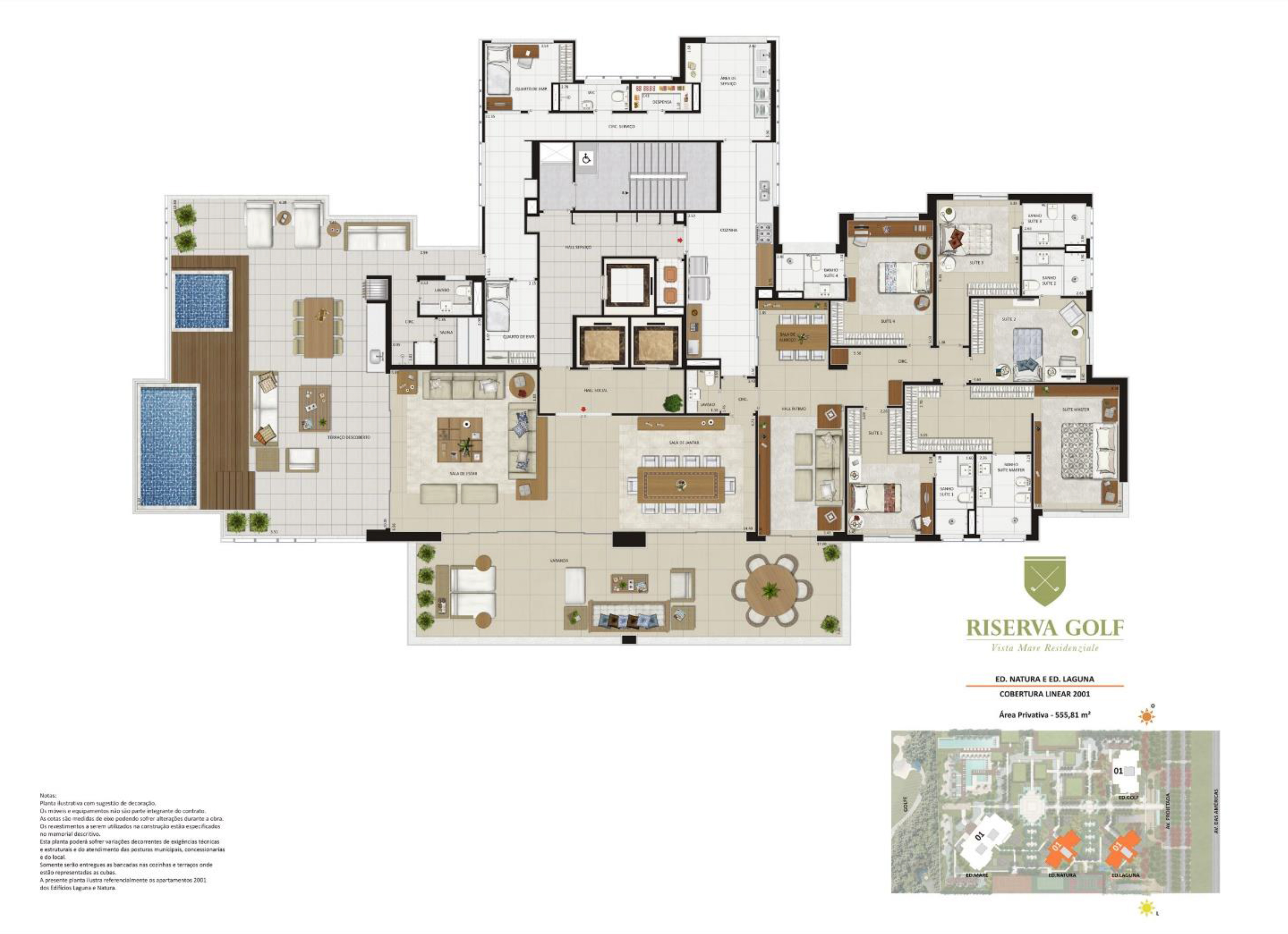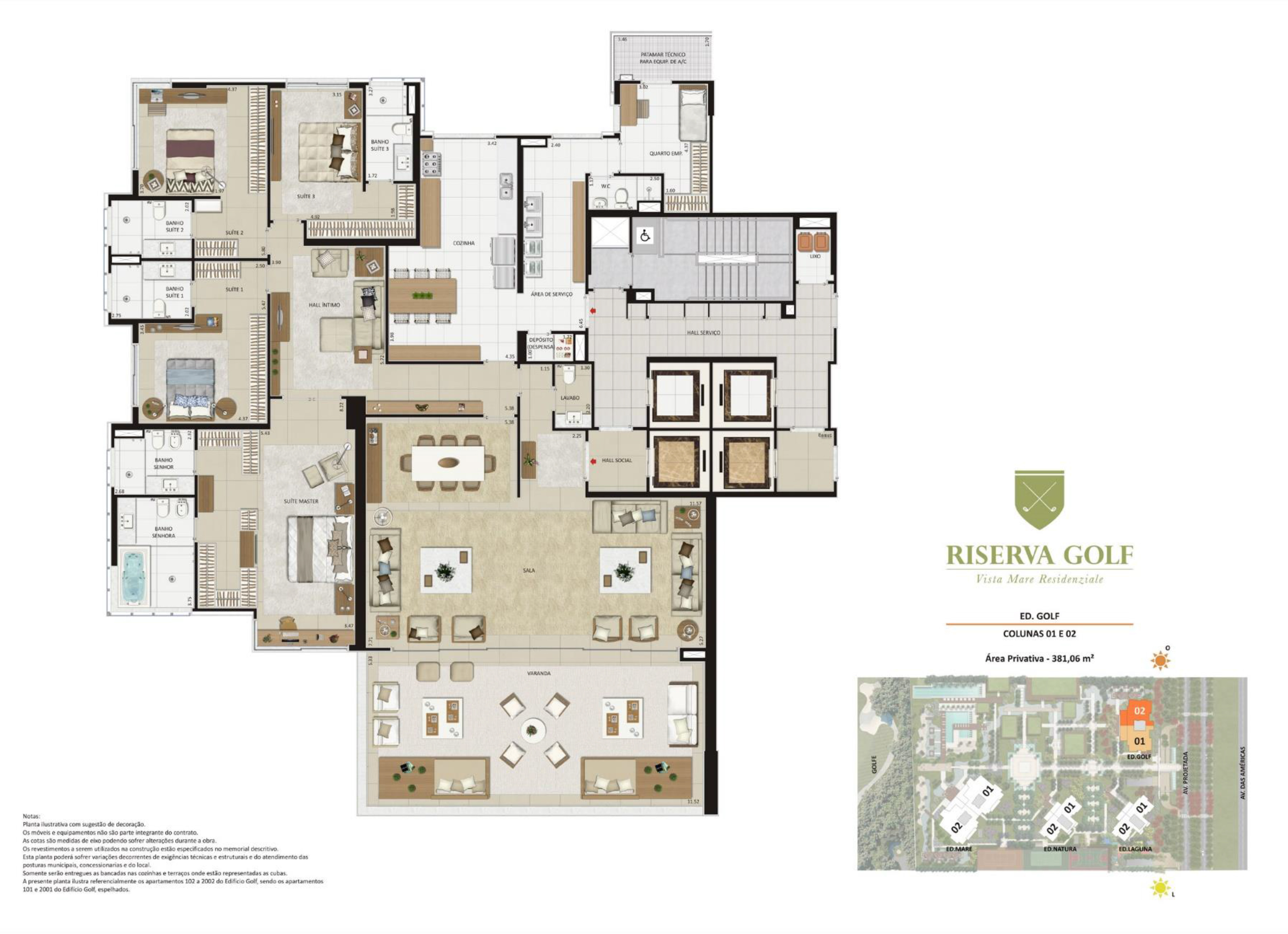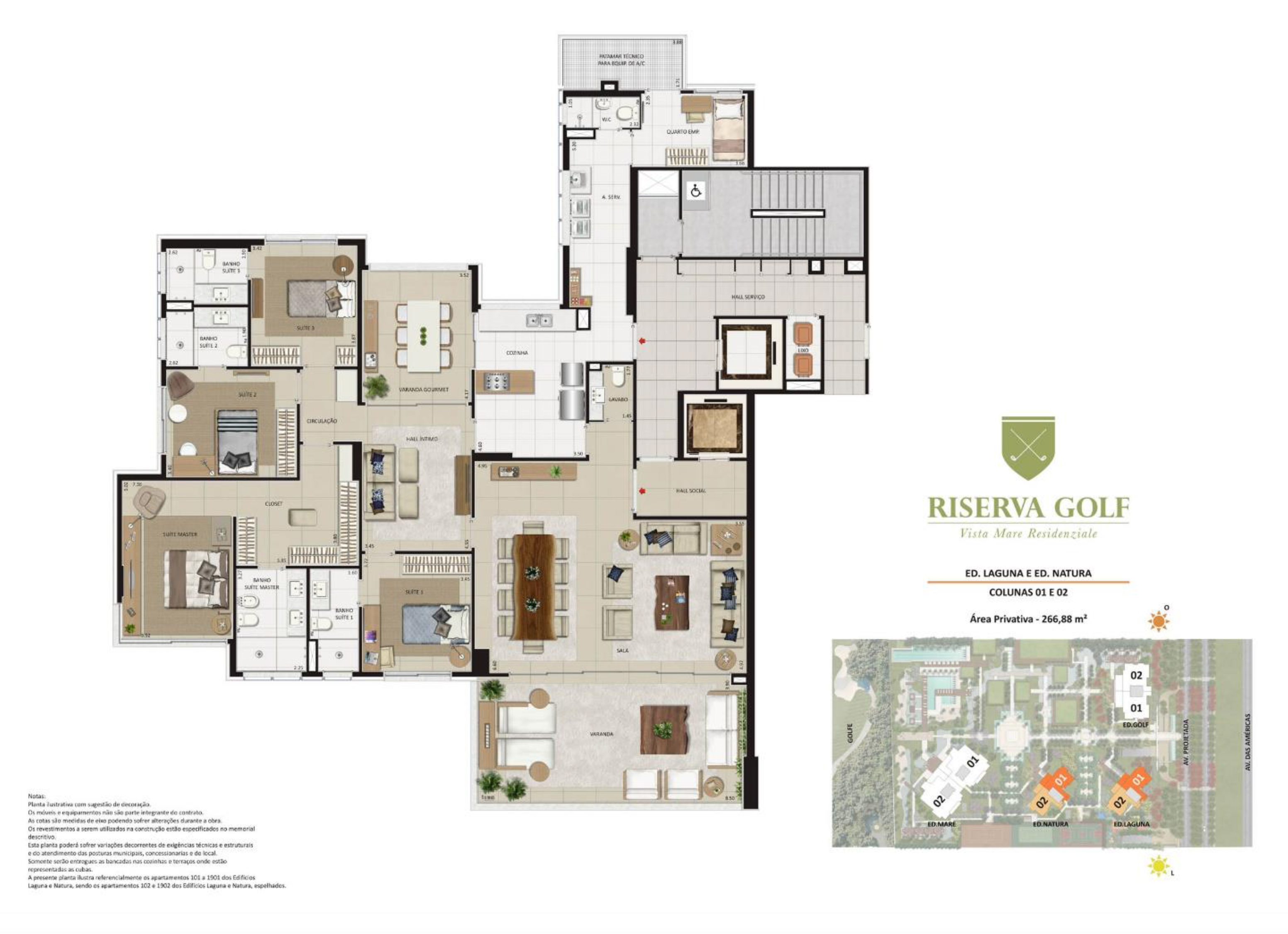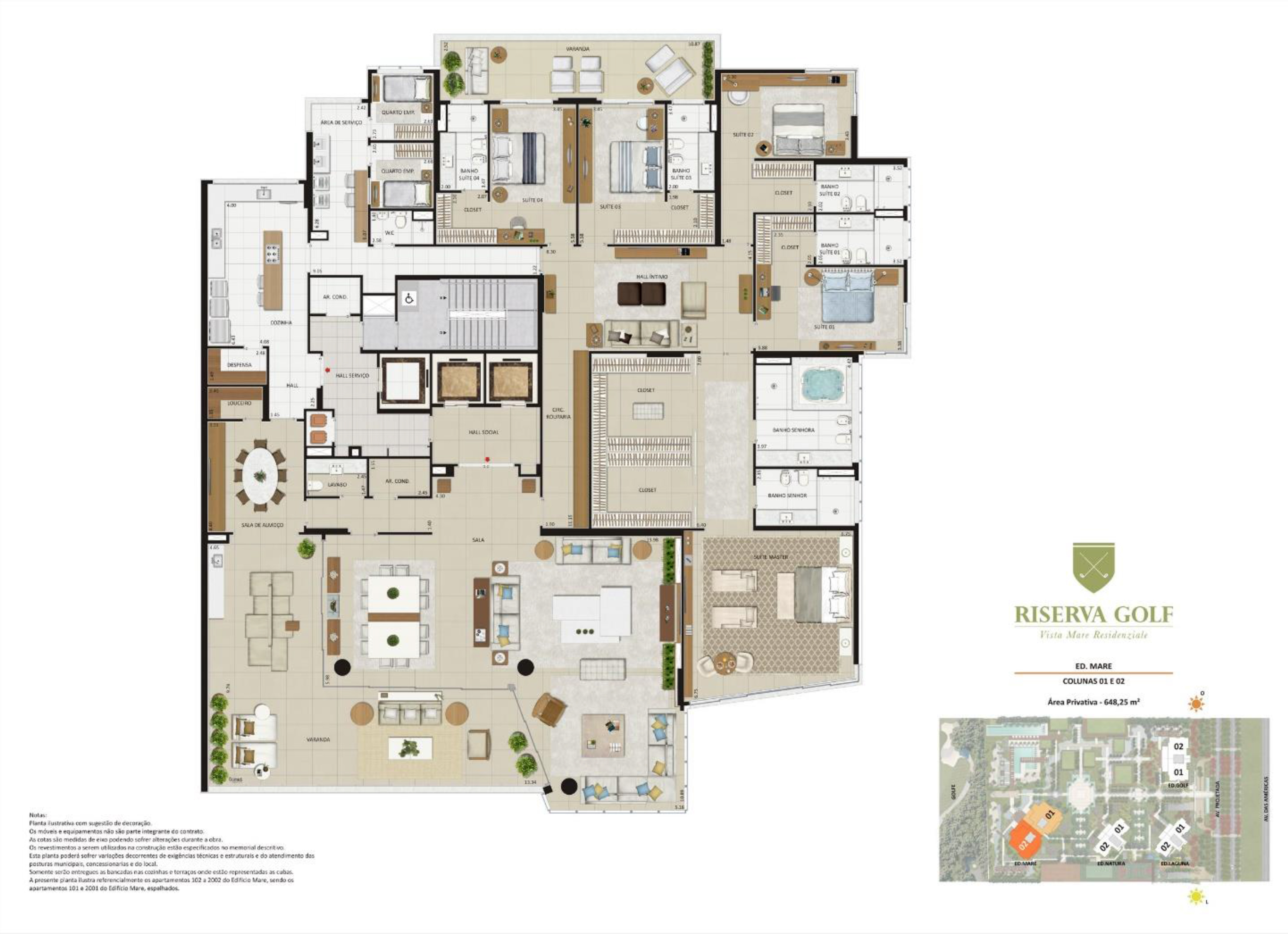Tipo de imóvel:
Apartamento, CoberturaLuxury Apartments Barra da Tijuca Rio de Janeiro
Riserva Golf Vista Maré Residenziale in Barra da Tijuca is the most recent launch in one of the most valued regions of the Barra da Tijuca, Rio de Janeiro located in Brazil. Riserva Golf is ready to live in and we have Apartments and Penthouse available for sale.
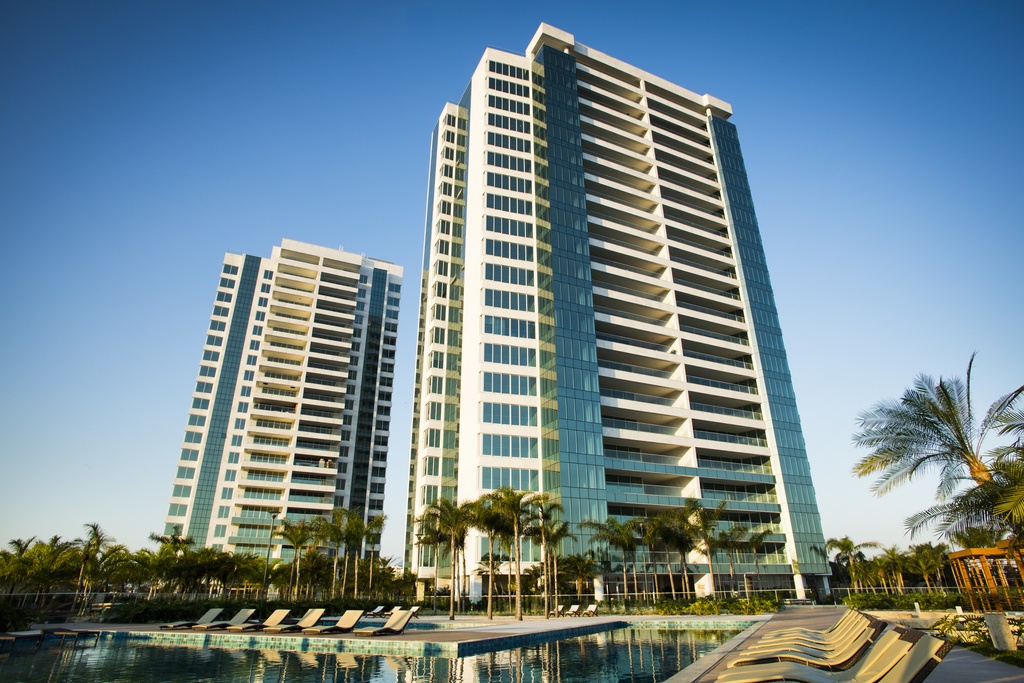
Luxury Apartments Barra da Tijuca Riserva Golf
If you are looking for sustainability, a lot of green, mountains, nature in a modern, spacious and sophisticated location, this is the perfect building that definitely matches your profile. In addition to the different architecture, the building offers incredible services that will surprise! Riserva Golf have the LEED (Leadership in Energy and Environmental Design): It is an international certification system that encourages and recognizes the implementation of strategies of high environmental performance and energy efficiency in the construction of green buildings.
VÍDEO
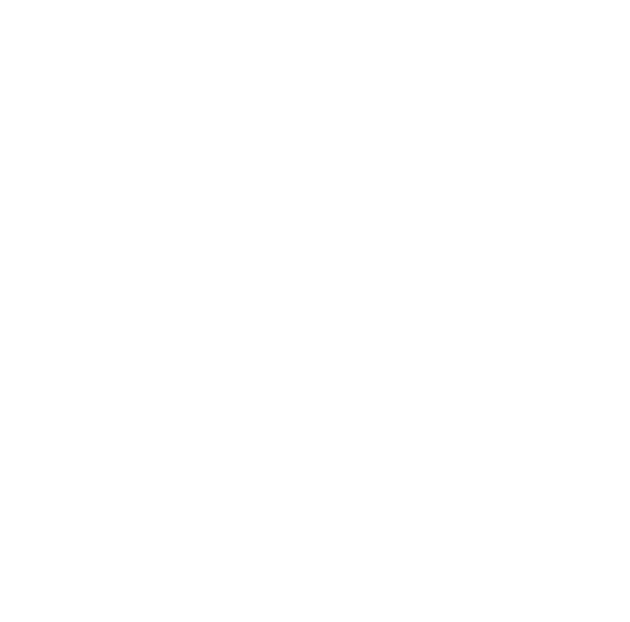
Índice de conteúdos [ mostrar ]
Prices Riserva Golf
Welcome to Riserva Golf: The only residential release in the country with Leadership in Energy and Environmental Design certification for ecology and sustainability.
An imposing and striking marble façade combined with glass skin gives the illusion that the apartments, the golf course, the sea and the lagoon all belong to one room.
Come, live in Riserva Golf! All the prices offered are in Brazilian Real, check it out:
- Apartment: 266 m² (2863 Sq ft.) , 4 bedrooms, 4 parking: R$ 4,139,000.00
- Apartment: 381 m² (4101 Sq ft.), 4 bedrooms, 4 parking: R$ 6,186,000.00
- Apartment: 648 m² (6975 Sq ft.), 5 bedrooms, 5 parking: R$ 10,317,000.00
- Penthouse: 555 m² (5973 Sq ft.), 5 bedrooms, 6 parking: R$ 9,028,000.00
Want to buy our furnished apartments?
- Apartment: 266 m² (2863 Sq ft.) , 4 bedrooms, 4 parking: R$ 5,320,000.00
- Apartment: 648 m² (6975 Sq ft.), 5 bedrooms, 5 parking: R$ 13,085,000.00
Do you need more information about Riserva Golf?
You may contact us at Chat, Whatsapp, or if you prefer give us a call at +55 (21) 3128-3800.
Latest Units Available for sale with special price for a limited period!

Informações sobre o projeto
Tire suas dúvidas

Plantas Luxury Apartments Barra da Tijuca Rio
TOUR VIRTUAL

Ficha Técnica: Luxury Apartments Barra da Tijuca Rio de Janeiro
Plantas: Linear
Metragem total: 266 - 1308 m²
Suítes: 4 - 6
Quartos : 4 - 6
Dependência: Sim
Vaga de garagem: 4 - 6
Tipo de obra: Incorporação
Condomínio: Riserva Golf Condominium
Endereço: Avenida das Américas, 10001, Barra da Tijuca
Blocos: 4
Previsão de entrega: Ready to move in
Valor condomínio: R$ 15,00/m²

Informações sobre o projeto
Tire suas dúvidas
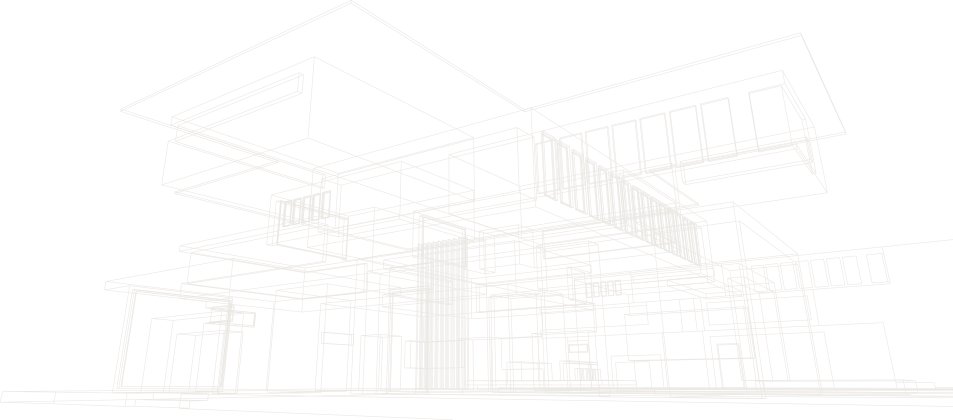
Condomínio Luxury Apartments Barra da Tijuca Rio
On a land of over 30,000 m², the Riserva Golf condominium offers for sale 4-bedroom apartments with sizes from 266 m² to 361 m² and 5 bedrooms apartments with 648 m². The project’s coverage will be linear and will have 5 and 6 bedrooms with sizes ranging from 555 m² to 1,308 m².
Riserva Golf is a nature project camouflaging the building through green roofs, straight lines, lakes and woods. Golf Condominium.
General Features of Riserva Golf Condo:
Land with 31,219 m²;
Total of only 4 Towers being 2 Towers with 19 floors + linear coverage, 2 Towers with 20 floors + linear coverage;
Apartments of 266 m², 381m², 648m², Linear Coverages of, 555m², 761m², 1,308 m², apartments with 4 or 5 bedrooms;
Penthouse size: 555m², 761m², 1,308 m², linear covers with 5 or 6 bedrooms;
There is no car movement downstairs. All access (residents, visitors, service providers, etc.) is through the underground only;
The service area does not communicate with the social area;
Driver’s room with locker room;
Reception with armored access control for registration;
Lobby basement decorated and with reception;
Separate lobby for each column;
Squash courts;
Tennis courts;
Gym with 160 m².
Pools inserted in natural lakes;
Natural lakes throughout the condominium;
Facade of marble and glass skin;
Singapore Louis Vuitton-inspired portic;
Total of 160 units, 762 vacancies, 04 towers, 02 units per floor, 20 and 21 floors.
Riserva Golf Rio de Janeiro
Riserva Golf Apartment Features:
All units have views of the golf course, sea and lagoon.
Floor and ceiling level balconies, integrating the environments;
Glass doors on the balconies with full retraction, extending the living room to the balcony;
Central air conditioning;
All bathrooms with natural ventilation;
Central vacuum in all rooms;
Tubing prepared for automation;
Unfinished delivery option in dry areas;
Heater or boiller option;
Linear covers with covered porch and terrace.
Ceiling height of 2.70 and 2.90 m.
Riserva Golf Apartments
Apartments of 266 m²
. Balcony with barbecue separate from the main;
. 4 bedrooms;
. Master Suite of 34 m²;
. Finished ceiling height of 2.70 meters;
. 2 parking spaces + 1 double parking space;
Apartments of 381 m² Riserva Golf
. Wide window frames throughout the apartment;
. 4 bedrooms;
. Master Suite of 51 m²;
. Finished ceiling height of 2.70 meters;
. 3 parking spaces + 1 parking space;
Apartments of 648 m² Riserva Golf
. Fully glazed lookout room;
. 5 bedrooms;
. Master Suite of 108 m²;
. 2 complete dependencies;
. 4 parking spaces + 1 parking space.
Riserva Golf Penthouses
Penthouse 555 m² Linear Coverage
. 5 bedrooms;
. Master Suite of 40 m²;
. Finished ceiling height of 2.70 meters;
. 2 complete dependencies;
. 3 parking spaces + 1 double parking space + 1 box parking space;
Penthouse 761 m² Riserva Golf
. 5 bedrooms;
. Master Suite of 61 m²;
. Finished ceiling height of 2.70 meters;
. 2 complete dependencies;
. 4 parking spaces + 1 double parking space + 1 box parking space;
Penthouse Riserva Golf 1,308 m² Linear Coverage
. 6 bedrooms;
. Master Suite of 108 m²;
. Finished ceiling height of 2.90 meters;
. 2 complete dependencies + 1 governance suite;
. 4 parking spaces + 1 double parking space + 1 box parking space;
Riserva Golf Underground
Underground: More exclusivity and practicality.
Garage with access for residents, visitors and service providers (covered basement, ceramic wall and epoxy floor);
Automated access for residents;
1 driver’s room per building (with locker room);
Extra vacancies for loading and unloading purchases;
Residents bike rack in each building;
99 covered spaces for visitors;
Private lockers for all units of Ed. Natura and Ed. Laguna * (* Except for the 2001 unit of Ed. Laguna);
Exclusive 3.5m x 7.5m Box Spaces with automatic gate, electric car plug and independent lighting for all Ed. Golf and Ed. Mare units.
Golf cart to transport visitors to the building;
Underground electric car socket;
Each tower will have: Heated Pool, Fitness Room, Toy Library, Meeting Room, Massage Room, Whirlpool and Sauna;
Lobby (ground and underground) with double height.
Riserva Golf Services
Learn about the services offered by Riserva Golf:
- Personal Concierge – continuous and personalized coordination of services;
- Caddy House – golf equipment cleaning and maintenance service;
- Valet Parking for visitors – valet service and car custody of visitors;
- Golf Cart – 3 (three) golf carts will transport the condominium members inside the condominium and also to the future Olympic Golf Course and the ferry;
- Night Driver * – valet service to support guests in their nightly appointments;
- Maid Service * – Extraordinary housekeeping and cleaning services, such as window and window cleaning, carpet and carpet cleaning, among others.
*Pay per use services that will be charged according to your use
Riserva Golf Sustainability
The Leadership in Energy and Environmental Design (LEED) seal is an international certification system that encourages and recognizes the implementation of high environmental performance and energy efficiency strategies in the construction of green buildings.
The first residential project in Brazil, Riserva Golf with the pre-certification of this sustainability seal, evaluated through criteria such as: sustainable land development, rational use of water, selection of resource materials and quality of the internal environment.
Among the sustainable strategies adopted by Riserva Golf, we can highlight: the green roofs to reduce the heat islands; the spaces for efficient vehicles; the bike racks; the rainwater catchment system; the installation of tableware and metals that save up to 40% on drinking water; landscaping with native species and automated irrigation; the use of solar water heating and efficient air conditioning and lighting systems (savings of at least 20% per year); waste storage and separation plant for recycling; the use of low chemical compounds and FSC certified wood *.
* International Forest Stewardship Council
Golf Building Riserva Golf
Apartments with 381.06 m² and 761.92 m² Linear Coverage:
2.70 m ceiling height;
Exclusive social hall for each apartment;
Level floor and ceiling between living room and balcony;
Wide window frames throughout the apartment;
All bathrooms with natural ventilation;
Glass coasters on the balcony and in the bedrooms;
51 m² suite with walk-in closet, master and lady bathroom with bidet and a whirlpool;
Infrastructure for two water heating systems: boiler and gas heater;
Pantry;
Exclusive technical area for VRF air central air conditioning equipment;
Linear covers with covered porch and terrace.
Apartments with 4 bedrooms and Penthouse with 5 bedrooms.
Floor Plan Features of 381.06 m²:
2.70 m ceiling height;
Exclusive Social Elevator in each column;
Level floor and ceiling between living room and balcony;
Wide window frames throughout the apartment;
All bathrooms with natural ventilation, ceiling showers and hygienic showers with hot and cold water;
Glass coasters on the balcony and in the bedrooms;
51 m² suite with walk-in closet, master and lady bathroom with bidet and a whirlpool;
Infrastructure for two water heating systems: boiler and gas heater;
Pantry;
Exclusive technical area for VRF central air conditioning equipment.
761.92 m² Linear Roofing Plant Features:
2.70 m ceiling height;
Exclusive social hall for coverage;
2 social elevators and 2 service elevators;
Wide window frames throughout the apartment;
All bathrooms with natural ventilation;
Glass coasters on the balcony and in the bedrooms;
61 m² suite with walk-in closet, master and lady bathroom with bidet and a whirlpool;
Infrastructure for two water heating systems: boiler and gas heater;
Pantry;
Exclusive technical area for VRF air central air conditioning equipment;
Covered porch.
Terrace with wooden deck, 8.5 m finished pool, whirlpool, steam room and barbecue;
2 maid rooms.
Laguna Building Riserva Golf
Apartments with 266.88 m² and Linear Penthouse with 555.81 m²:
2.70 m ceiling height;
Exclusive social hall for each apartment;
Level floor and ceiling between living room and balcony;
Wide window frames throughout the apartment;
All bathrooms with natural ventilation;
Glass coasters on the balcony and in the bedrooms;
34 m² suite with walk-in closet, Master bathroom with 2 basins and bidet;
Infrastructure for two water heating systems: boiler and gas heater;
Pantry;
Exclusive technical area for VRF air central air conditioning equipment;
Linear covers with covered porch and terrace.
Apartments with 4 bedrooms and Penthouse with 5 bedrooms.
Riserva Golf Rio
Features of Apartment Plan 266,88 m²
2.70 m ceiling height;
Exclusive Social Elevator in each column;
Level floor and ceiling between living room and balcony;
Wide window frames throughout the apartment;
All bathrooms with natural ventilation, ceiling showers and hygienic showers with hot and cold water;
Glass coasters on the balcony and in the bedrooms;
34 m² suite with dressing room and Master bathroom;
Infrastructure for two water heating systems: boiler and gas heater;
Pantry;
Exclusive technical area for VRF air central air conditioning equipment;
Private underground storage;
Gourmet internal balcony integrated with kitchen and intimate hall.
Penthouse 555,81 m² Linear Roofing Plant Features
2.70 m ceiling height;
Exclusive social and service hall for coverage;
2 social elevators and 1 service;
Wide window frames throughout the apartment;
All bathrooms with natural ventilation;
Glass coasters on the balcony and in the bedrooms;
40 m² suite with walk-in closet and Master bathroom with two sinks and bidet;
Infrastructure for two water heating systems: boiler and gas heater;
Pantry;
Exclusive technical area for VRF air central air conditioning equipment;
Covered porch.
Terrace with wooden deck, 4.5 m finished pool, whirlpool, steam room and barbecue;
2 maid rooms.
Riserva Golf Natura Building
Apartments with 266.88 m² and Linear Penthouse with 555.81 m²:
2.70 m ceiling height;
Exclusive social hall for each apartment;
Level floor and ceiling between living room and balcony;
Wide window frames throughout the apartment;
All bathrooms with natural ventilation;
Glass coasters on the balcony and in the bedrooms;
34 m² suite with walk-in closet, Master bathroom with 2 basins and bidet;
Infrastructure for two water heating systems: boiler and gas heater;
Pantry;
Exclusive technical area for VRF air central air conditioning equipment;
Linear covers with covered porch and terrace.
Apartments with 4 bedrooms and Penthouse with 5 bedrooms.
Features of Apartment Plan 266,88 m²
2.70 m ceiling height;
Exclusive Social Elevator in each column;
Level floor and ceiling between living room and balcony;
Wide window frames throughout the apartment;
All bathrooms with natural ventilation, ceiling showers and hygienic showers with hot and cold water;
Glass coasters on the balcony and in the bedrooms;
34 m² suite with dressing room and Master bathroom;
Infrastructure for two water heating systems: boiler and gas heater;
Pantry;
Exclusive technical area for VRF air central air conditioning equipment;
Private underground storage;
Gourmet internal balcony integrated with kitchen and intimate hall.
555.81 m² Linear Roofing Plant Features:
2.70 m ceiling height;
Exclusive social and service hall for coverage;
2 social elevators and 1 service;
Wide window frames throughout the apartment;
All bathrooms with natural ventilation;
Glass coasters on the balcony and in the bedrooms;
40 m² suite with walk-in closet and Master bathroom with two sinks and bidet;
Infrastructure for two water heating systems: boiler and gas heater;
Pantry;
Exclusive technical area for VRF air central air conditioning equipment;
Covered porch.
Terrace with wooden deck, 4.5 m finished pool, whirlpool, steam room and barbecue;
2 maid rooms
Know the Mare Building:
648.25 m² apartments with Linear Coverage with 1,308.28 m²
2.90 m right foot;
Exclusive social hall for each apartment;
Level floor and ceiling between living room and balcony;
Wide window frames throughout the apartment;
All bathrooms with natural ventilation;
Glass coasters on the balcony and in the bedrooms;
108 m² suite with large living and dressing room, bathroom with bidet, and a whirlpool;
Infrastructure for two water heating systems: boiler and gas heater;
Pantry;
3 Exclusive technical areas for water-based VRF central air conditioning equipment;
Linear covers with covered porch and terrace;
Apartments with 4 bedrooms and Penthouse with 5 bedrooms;
Suite bathrooms with natural ventilation, ceiling showers, and hygienic showers with hot and cold water;
Exclusive terrace for employees.
Features of 648.25 M² Apartment Plan
2.90 m right foot;
2 social elevators and 1 service elevator for each column;
Level floor and ceiling between living room and balcony;
Wide window frames throughout the apartment;
All bathrooms with natural ventilation, ceiling showers and hygienic showers with hot and cold water;
Glass coasters on the balcony and in the bedrooms;
108 m² suite with 2 closets and master and lady bathroom with bidet and whirlpool;
Infrastructure for two water heating systems: boiler and gas heater;
Exclusive Social Hall for each apartment;
Two exclusive technical areas for water-based VRF central air conditioning equipment;
Large kitchen with possibility of central island;
Gourmet internal balcony integrated with kitchen and intimate hall;
Breakfast room integrated with gourmet balcony;
Fully glazed lookout room;
2 bedrooms with balcony;
2 maid’s rooms;
Pantry and dishwasher.
Features of 1,308.28 M² Linear Roofing Plant
2.90 m right foot;
2 social halls and 2 exclusive service halls for coverage;
4 social elevators and 2 service elevators;
Wide window frames throughout the apartment;
All bathrooms with natural ventilation;
Glass coasters on the balcony and in the bedrooms;
108 m² suite with large living and closet, master and lady bathroom with bidet and a whirlpool;
Infrastructure for two water heating systems: boiler and gas heater;
Pantry;
Three unique technical areas for water VRF central air conditioning equipment;
Covered porch.
Terrace with wooden deck, 12 m finished pool, whirlpool, steam room and barbecue;
2 bedrooms with balcony;
Exclusive terrace for employees;
2 maid rooms and 1 governance suite.

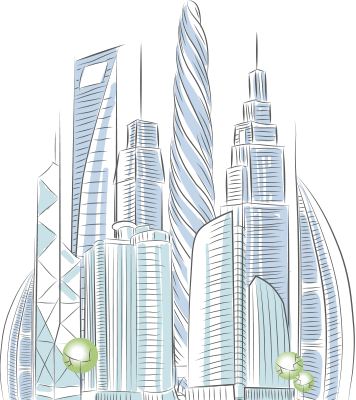
Para mais informações
Entre em contato
Endereço Luxury Apartments Barra da Tijuca Rio
Avenida das Américas, 10001, Barra da Tijuca, Brasil
